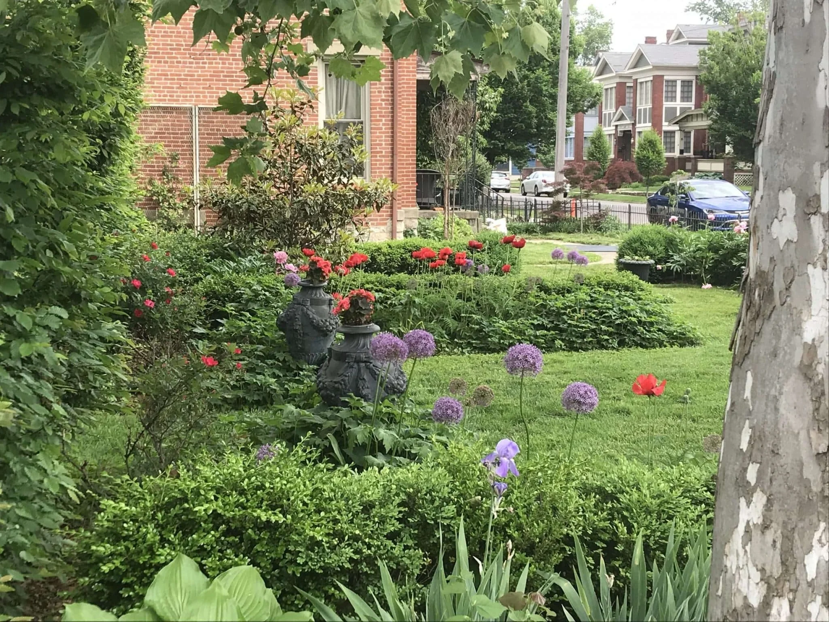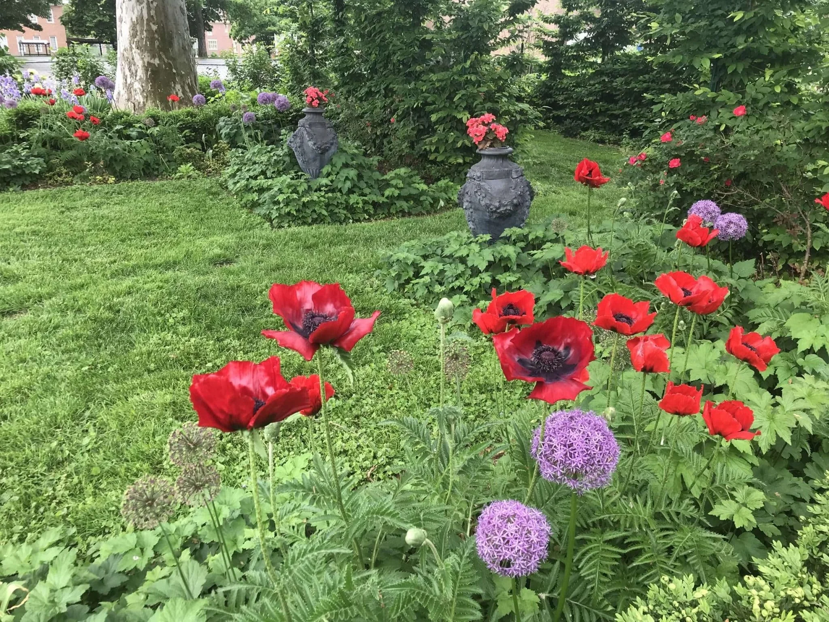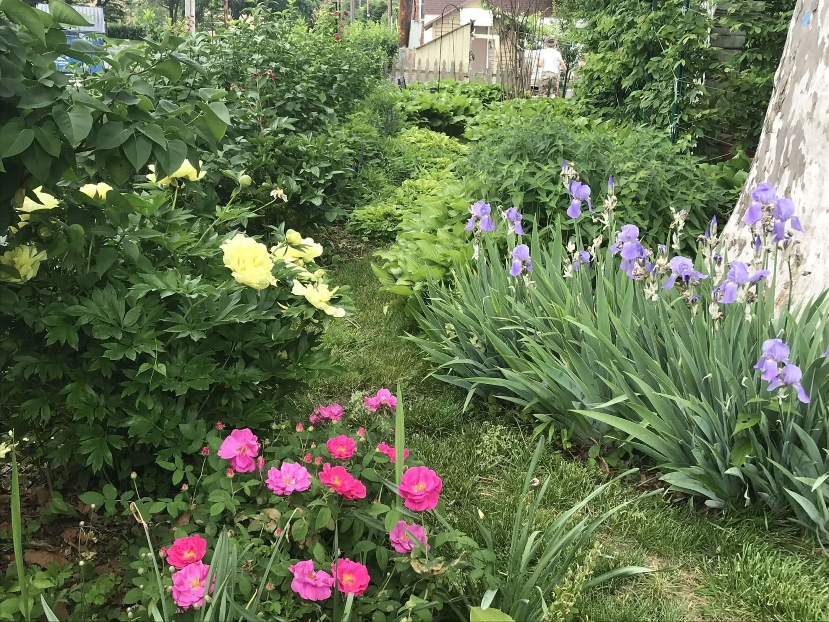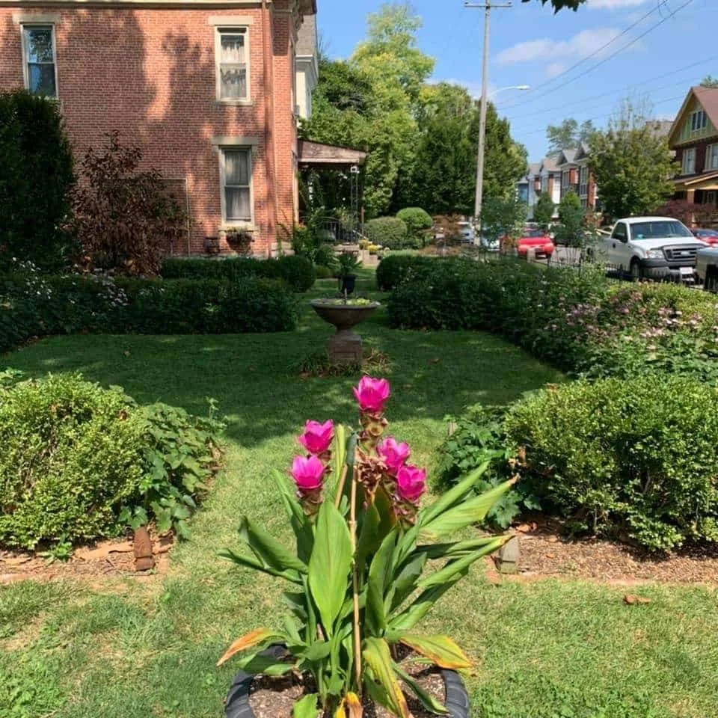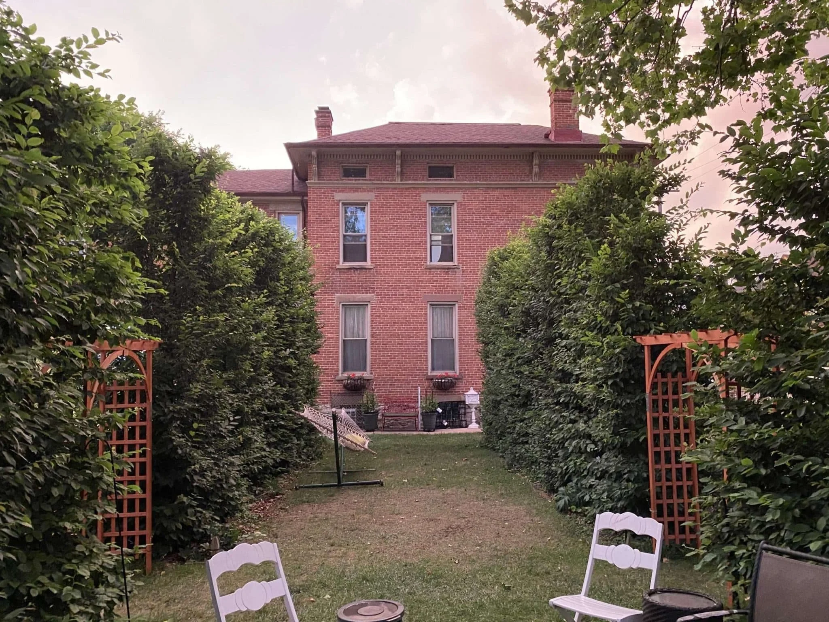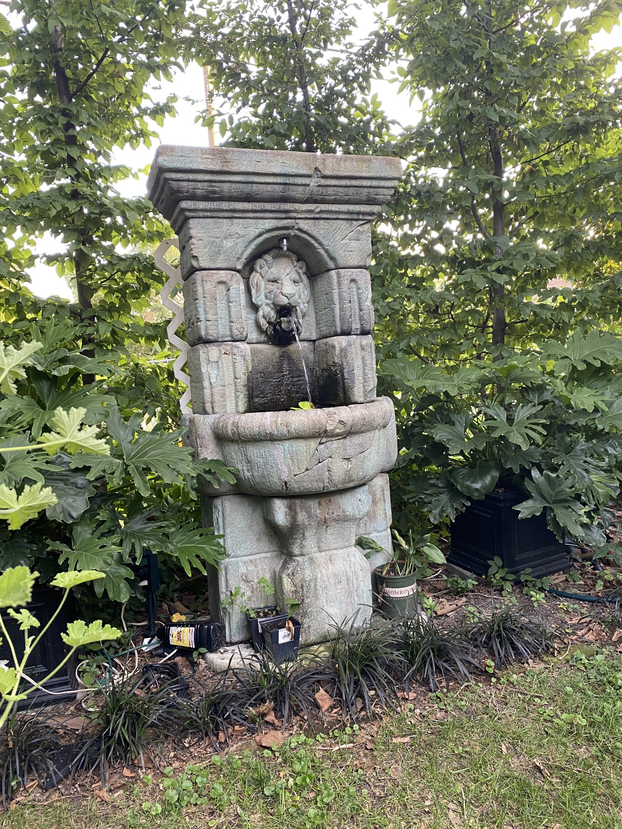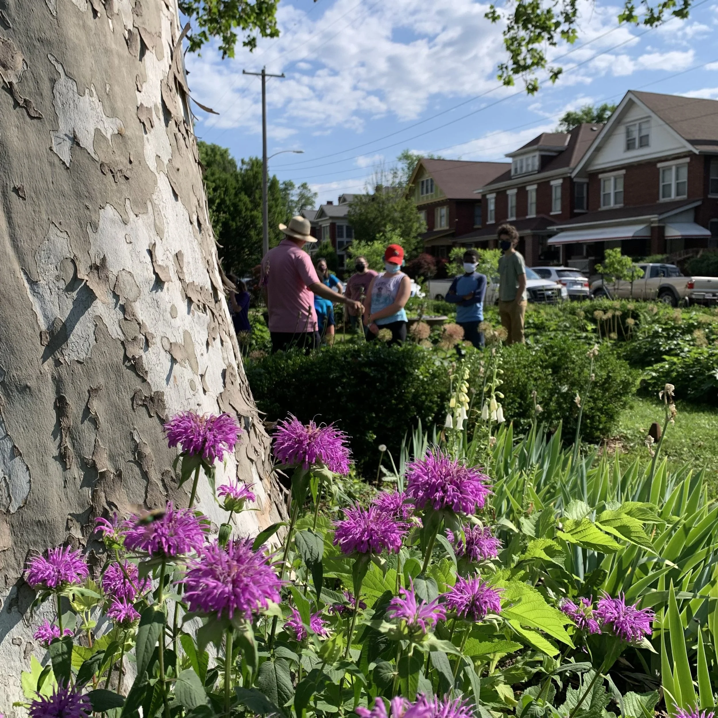The Formal Garden Rooms
The formal gardens from the south
The Formal Garden Rooms
Poppies and Alliums
Peonie and pollinator waves
Curcuma planters
The poor allee lawn after summer camps!
The Narnia Garden Fountain
Herb parterre detail
Bee Balm in bloom
The formal garden rooms and potager gardens at Mezzacello are organized along a north-south three room axis crossed by a central east west ambulatory axis which in turn crosses through an alley of hornbeam and a North-south lawn with the aquatic garden at the north end, a pergola in the center, and two parterres.
The east-west axis continues into the gated potager gardens which are bordered on the north by the animal pens and on the south by the greenhouses and the service yards. The east-west axis terminated on the west with the fruit trees and the compost bins.
The parterres and the "Farm"
The Architecture of the Gardens
This post is mainly concerned with the way the formal rooms are planned, planted, and maintained. This is the gentile domain. The part of this ecosystem that serves as food for the soul and repository of the waste streams from the west gardens.
Plant choices are made according to habit, height, ecosystem, color and season in that order. Taller plants go on the outside edge, with mid level plants in the middle, and low lying plants in the front. Each bed is fertilized and amended according to its need; calcium and phosphorus for the tall, nitrogen, carbon, and nutrients for all.
An additional detail is that each garden room, bed, and parterre has a buried swale to supply water naturally. We rarely water the formal gardens. The rain and the swales do a pretty decent job of that for us.



